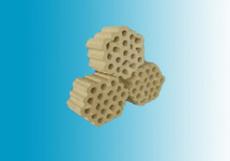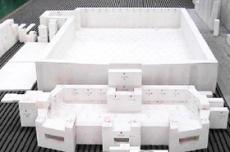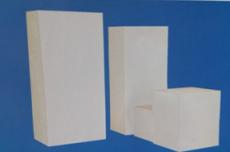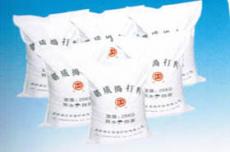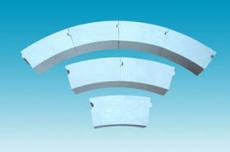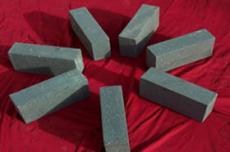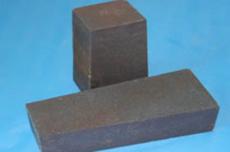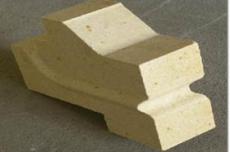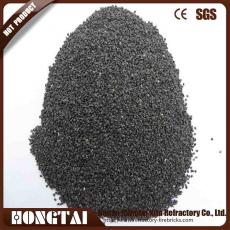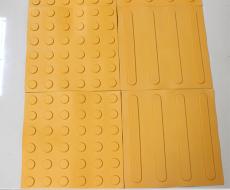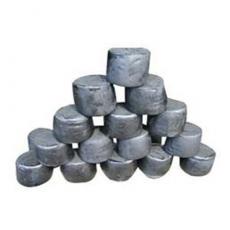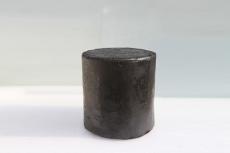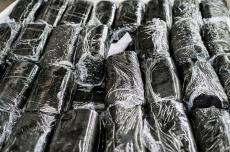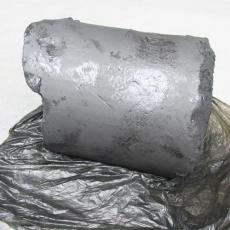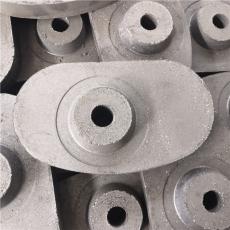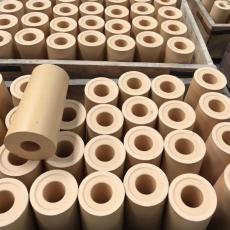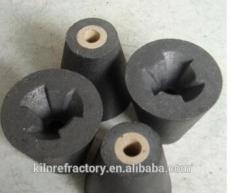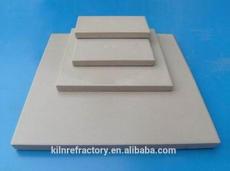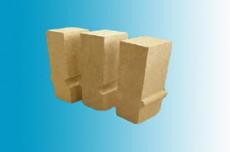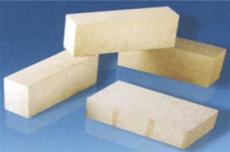
Each glass kiln shall be a divisional project. Each sub-project should be divided into sub-projects such as flue, regenerator and small furnace, melting section and cooling section, passage and forming room. Each sub-project can be divided into one or several inspection batches for acceptance based on the construction section and different masonry materials in the same location.
The latest version of the "Quality Acceptance Standards for Industrial Furnace Masonry Projects" stipulates the masonry acceptance standards for glass kiln refractory materials as follows:
01Main control project
1. The variety and brand of refractory materials should meet the design requirements.
Inspection method: observation inspection, inspection report or quality certificate.
2. When there is no stipulation in the design drawings, the bricks in the dry masonry should be close to each other, and no filler should be added.
Inspection methods: Observation and inspection, checking construction records.
3. The mud fullness of the flue brick joints should be greater than 90%. The other parts should be greater than 95%.
Number of inspections: 2 to 4 random inspections at the bottom of each floor; 1 inspection every 1.25m high on the furnace wall, 2 to 4 random inspections each time; 2 to 4 random inspections on the vault.
Inspection method: Use a hundred-grid grid to check the bonding area between the brick surface and the mud. Lift 3 bricks at each location and take the average value.
4. The size of the molding chamber and the relative position of the molding chamber and the glass molding equipment should meet the design requirements. The longitudinal center line of the tin bath should be consistent with the longitudinal center line of the kiln. The welding of the anchors at the bottom of the tin bath should be firm.
Inspection methods: theodolite inspection, wire pull inspection, hammer inspection.
5. The arch foot bricks should be close to the arch foot beams, and the kiln arch masonry at all parts should not be subject to sinking, deformation or local subsidence.
Inspection method: observation and inspection.
02General items
1. The thickness of the brick joints of the glass kiln masonry should comply with the regulations.
Standards for brick joints in glass kilns lined with refractory bricks
Number of inspections: In each inspection batch, 2 to 4 locations will be randomly inspected based on the body parts to be inspected. 1 location less than 5 square meters will be randomly inspected.
Inspection method: Use a feeler gauge to check 10 points on a 5-square-meter surface of each masonry. Brick joints that are within 50% thicker than the specified brick joint thickness shall not exceed 4 points for Class I and II masonry, and shall not exceed 4 points for Class III masonry. 5 o'clock.
2. The allowable deviations and inspection methods of glass kiln masonry should comply with regulations.
Permissible deviations and inspection methods for glass kiln masonry
3. In addition to the basic kiln masonry regulations stipulated in this standard, the flue, regenerator and small furnace masonry should also comply with the following regulations:
1. The surface of the grid body should be kept horizontal, the upper and lower grid holes should be vertical, and the gap between the grid body and the wall should meet the design requirements;
2. The allowable deviation of the actual centerline of the regenerator should be 0mm~5mm. The allowable deviation of the actual centerline of each small furnace should be 0mm~3mm.
Number of inspections: All inspections.
Inspection methods: observation inspection, ruler inspection, and inspection of construction records.
4. The bottom and walls of the pool should meet the following requirements:
1. The bottom bricks of the tank should be placed accurately, and the allowable deviation of the top elevation of the tank wall should be ±5mm, among which the allowable deviation of the top elevation of the float kiln tank wall should be 0mm~5mm;
2. The expansion joints should be set evenly, straightly, and in the correct position. The inside of the joints should be clean and filled with materials as specified#
Number of inspections: 4 to 6 spots on the pool bottom masonry will be randomly inspected, and 1 spot will be inspected every 3m of elevation. All expansion joints will be inspected.
Inspection methods: observation inspection, level inspection, ruler inspection, and inspection of construction records.
5. The position and elevation of the kiln arch masonry arch foot bricks in each part should meet the design requirements; the inner surface of the kiln roof should be smooth, and the staggered teeth should not exceed 3mm.
Number of inspections: Check 2 to 4 locations for faulty teeth, each location is 5 square meters; check all other items.
Inspection methods: observation inspection, level inspection, feeler gauge inspection, and ruler measurement inspection.
6. The inner surface of the pool bottom, pool wall and upper structure masonry in contact with the glass liquid should be clean, and there should be no debris in the brick joints.
Number of inspections: Random inspection of 3 to 5 locations according to location, each location is 5 square meters.
Inspection method: observation and inspection.
