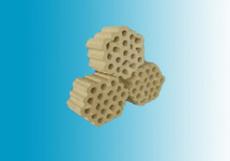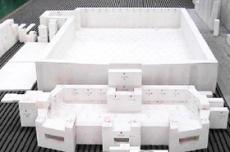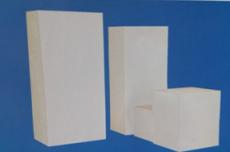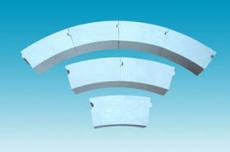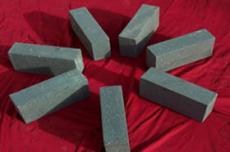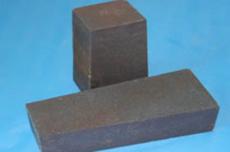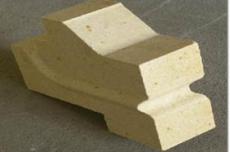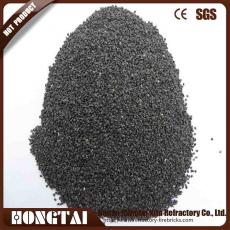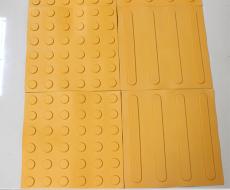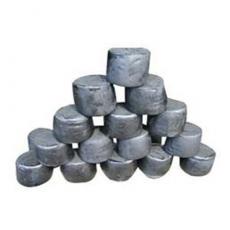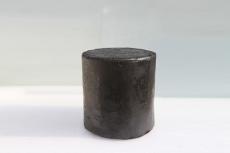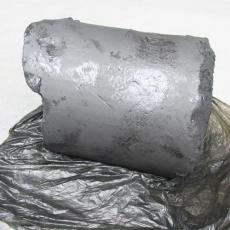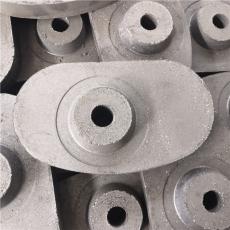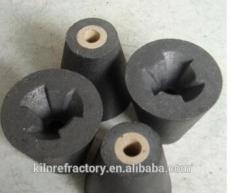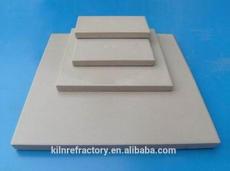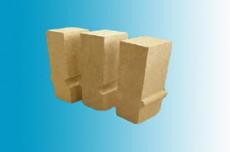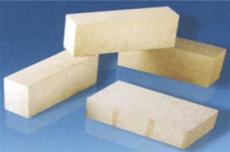
1. Before laying, check the appearance and size of the high-alumina incinerator bricks and select the one you want to use. The selected high-alumina bricks must be sorted, stacked, and labeled.
The brick grading is determined by the laying method.
Flat layers of bricks are sorted by thickness and length.
Lateral layers of bricks are sorted by width and thickness.
Vertical layers of bricks are sorted by length and thickness (width).
2. Prepared grout must be used for laying, and the maximum grout particle size must not exceed 30% of the specified brick joint thickness. If pre-prepared refractory slurries are not available and must be prepared on-site, they must be accurately measured and mixed evenly, and must be used during the shift.
3. The masonry must be laid with offset joints so that the joints of bricks in adjacent rows and the joints of adjacent brick layers above and below within a single brick layer do not overlap.
4. The masonry must be level and plumb, with a smooth, even, and undistorted surface.
5. The mortar in the joints of wet bricks must be abundant and the surface must be sharp. The joints of dry masonry bricks must be filled with dry refractory powder, and the brick surfaces must be kept clean.
6. The width and length of the original brick must be at least half that of the original brick, or the thickness of the brick must be at least two-thirds that of the original brick. Worked and defective brick surfaces must not extend to the interior surface of the stove and chimney. 7. When building a hearth on a refractory cast iron foundation, the hearth may only be erected after reaching the design strength. It must be leveled according to the design elevation. The masonry must be stable and the surface flat. The thickness of the brick joints and the permissible deviations of each part of the masonry must comply with the relevant design and technical specifications.
8. The installation of expansion joints in masonry must comply with the following provisions: The spacing, construction, and location of expansion joints in masonry must comply with the design requirements. In the absence of design requirements, the average expansion joint size per meter of masonry can be established according to the following data: Clay masonry: 5–6 mm. High-alumina brick masonry: 7-8 mm Corundum brick masonry: 9-10 mm Magnesium-aluminum brick masonry: 10-11 mm Sand brick masonry: 12-13 mm Magnesia brick: 10-14 mm
9. Expansion joint locations should avoid openings in masonry, the kiln frame, and supported surfaces. Expansion joints between inner and outer layers of masonry should be located away from openings in the kiln frame and openings in the masonry. Expansion joints should not penetrate each other, and the upper and lower layers should alternate. If expansion joints in the work surface of fireproof masonry are connected to insulating masonry, the insulating bricks should be replaced with high-alumina bricks. Expansion joints must be installed evenly and straight, kept clean, and filled with material as needed. There must be a gap between the brick support plate and the masonry below it, and also between the masonry above the brick support plate and the masonry below it. If the expansion joint under the brick base plate does not meet the design dimensions, the bricks below the brick base plate can be processed. The thickness of the brick after processing should be at least two-thirds of the original brick thickness.
