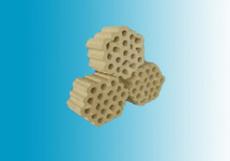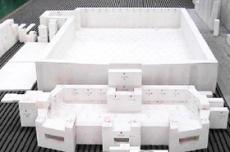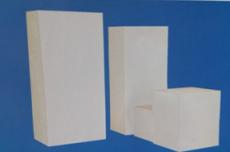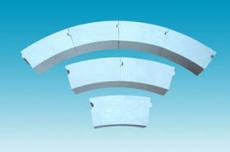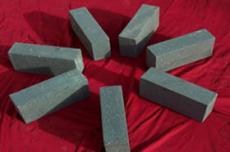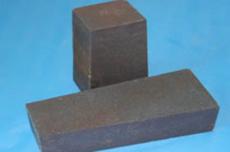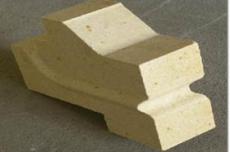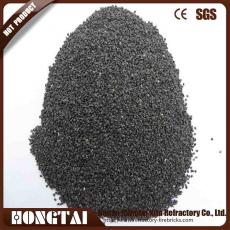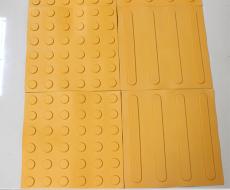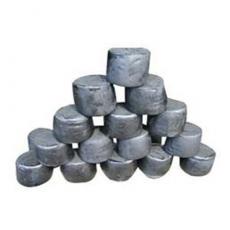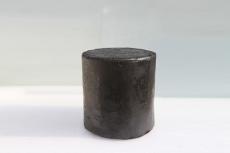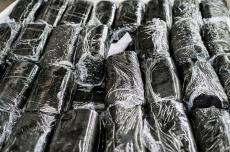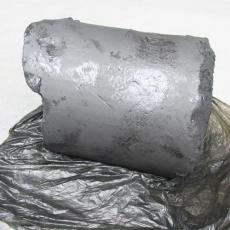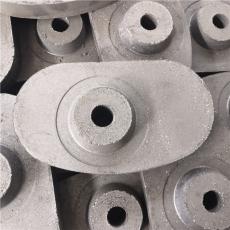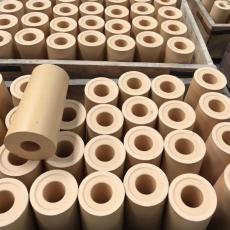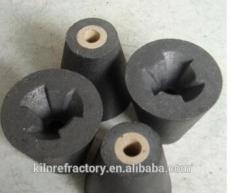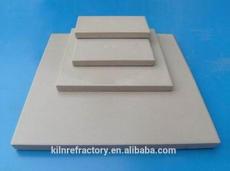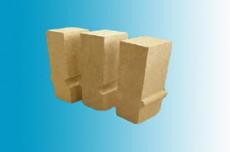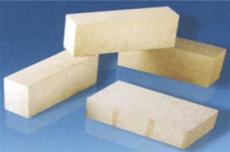
The masonry quality of the float glass furnace directly affects the service life and production operation of the furnace. In recent years, the life of float glass furnaces has become longer and longer, and some have reached more than 8 years. Therefore, it should provide strong protection in refractory brick materials, masonry of furnaces, kiln and normal production operations. When the furnace is built, according to the different materials of the refractory bricks, in addition to the required dry parts, the corresponding refractory mud shall be used for masonry. The expansion joints of the masonry shall be calculated according to the expansion coefficient of the refractory bricks
The masonry of the float glass furnace is based on the longitudinal centerline of the furnace, the centerline of the 1# small furnace, and the elevation. The masonry requirements for each part are briefly described below.
1, the flue
1Float glass melting furnace flue is generally built in the first stage of the melting furnace masonry, but some manufacturers in order to ignite the ignition time, after the main body of the melting furnace is built, then the masonry of the flue is constructed. Pay attention to construction protection.
2 The construction of the flue is based on the 1# small furnace center line and the melting furnace center line. For the sake of convenience, the heat treatment can be used for the treatment of the intersection of the total flue and the branch flue and the branch of the flue. .
3 In the flue, the different cross-sections of the flue, the straight seam masonry, the wall to be staggered and masonry, at this time should pay attention to the length of the brick at the head is not less than 120mm, so as not to fall off the brick.
4 The flue wall expansion joint is reserved in sections, generally 8mm per 2m, the expansion joints should be staggered and masonry, and the expansion joints should be made of clay bricks.
The outermost layer of the 5 flue wall is red brick. Because the thickness of the red brick and the standard refractory brick is different, the masonry is not matched. Therefore, every 7-8 layers of red bricks are required to bite half bricks into the wall. The thickness of the brick is used to adjust the height of the bite.
2, regenerator
1 The thickness of the regenerator wall is generally 578mm, wherein the side wall and the end wall are composed of refractory bricks, bricks and bricks and insulation bricks. The expansion joints can be set in sections when laying. The partition wall is composed entirely of refractory bricks (two bricks and a half), and the expansion joints must be left at both ends of the partition wall.
2 The grate bar is a key part of the regenerator, and it must be ensured that it must be pulled through the wire, and each grate cannot be skewed. The screed bricks are leveled with screed bricks, and the upper surface of the screed bricks should be leveled to facilitate the tiling of the tiling bricks. Float glass furnace kiln grate shovel work time is long, must be fine construction. At present, the most common method is to make the lower surface of the leveling brick suitable for the mud masonry. After the completion of the work, according to the requirements of the grate bricks to level the bricks of the high-elastic line, and each brick is numbered, the leveling bricks are removed, cut according to the line marks, and then re-sanded according to the number position, press Elevate the wire and correct the height with an angular grind.
3 After the rear wall of the regenerator is built to the height of the bottom of the small furnace, it is suspended, and the construction of the chest wall and the small furnace is carried out. The construction of the rear side wall can be continued after the small furnace slanting and the rear slab masonry are completed.
4 Grid brick code requires vertical, horizontal, checkered bricks should be packed in positive and negative tolerances after production inspection, and the tolerance range is marked on the package. The same layer of checkered bricks requires the use of lattice bricks of the same tolerance range.
3, the pool wall
The float glass furnace wall brick is generally a whole piece of brick in the height direction, and is placed according to the drawing number when laying. To ensure the horizontal and vertical of the brick wall, a small amount of zirconium ramming material can be placed under the pool wall when adjustment is needed.
4, chest wall
1 Adjust the chest wall plate at the same level, fix the chin palm iron, determine the position of the hook brick according to the center line of the melting furnace, and bounce the wire above the wall brick. At this time, draw the center line of each small furnace, and then follow The position of each brick marked on the drawing is the number one seat.
2 At the end of the small furnace flat masonry, the abortion can not be removed. After the chest wall of the clarification section is built, the top ends of the two ends can be removed after being fastened in order to prevent the flat sag from sinking.
3 The fused zirconia corundum bricks in the chest wall are all dry. It is worth noting that when laying bricks, it is necessary to use wooden wedges between the brick wall and the hook bricks to ensure the level of the hook bricks.
4 Because the bricks in the chest wall are large and heavy, and some even reach several hundred kilograms, pay special attention to safety during construction.
5, Daxian(Roof)
1Float glass melting furnace adopts steel truss structure, steel shovel must be placed accurately and stably, the same side pulls the steel wire along the long direction of the kiln, and the inclined surface of the steel shovel is adjusted on the same plane. If necessary, the steel sheet can be padded, but it must be Ensure sufficient contact area and stability of the horn.
2 abortions. Since the thickness of the float glass furnace kiln brick is generally 400-500 mm and the mass is large, it is required that the tire has sufficient strength and the overall stability of the tire is ensured. After the abortion is well supported, it is necessary to repeatedly measure and adjust with the level to ensure that they are at the same height.
3 Before starting the construction, each section must be dry 2-3 ring bricks, so that when building, the size of the mud seam can be counted.
4 the lock brick requirements of masonry crown crown 100-150mm, the same section of masonry lock brick requirements at the same time into, so that the entire crown force is uniform.
5 The silt mud is not suitable for masonry, and the large brick is large. In order to quickly and evenly apply the mud to the brick surface, it is required that the siliceous mud must have enough mixing time, from stirring to use for 4 hours. The aging time, therefore requires the mud pool to be slightly larger and prepare in advance.
The top seam of the
6 brick must be strictly controlled during the masonry and the kiln, and the construction of the sealing material is finely constructed during the thermal insulation. The hoe of each section is free end, there is no constraint, the expansion joint seal is not easy to wear fire, so it is necessary to tighten the construction of the hoe, the tension is more tight. In addition, the expansion joint structure at the hoe is better with a stepped effect, and after the kiln is finished, it is sealed with a silicon heat feed.
7 Float glass furnaces are long and long, and require less tightening when tightening the strip. In order to ensure the synchronous elevation of the big raft, it is best to set three measuring points along the kiln length direction on each big raft, and observe with the level meter, and measure the side tightly, so as to ensure that the whole raft is basically the same. Generally, when the big cockroach rises 10mm, the big cockroach will be separated from the abortion. At this time, the brace can be locked and the abortion can be started.
The masonry of the bottom of the pool and the shovel of the small furnace is basically similar to that of other industrial kiln, but it should be emphasized that the refractory materials used in all parts of the small furnace are almost always made of fused AZS bricks, and the shape of the brick is complicated and difficult to install. . In order to ensure the quality of the masonry, it is required that this part of the refractory bricks must be refined and processed, and pre-displaced and numbered to reduce the difficulty of masonry. The installation of the L-shaped hanging wall, according to the current situation, whether it is imported or domestic hanging wall, is constructed and installed by the supplier, and the design technicians conduct on-site guidance.
